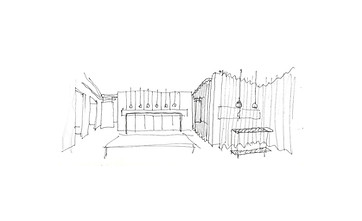
TORCATO
RENOVATION
Porto, Portugal
2016
author NOARQ - José Carlos Nunes de Oliveira program atelier and showroom renovation collaborators Gaia Ferraris, BLOFT – Juliana Costa, Juliana Talaia constructors O Bibelot photography Arménio Teixeira












description
How to design a work and exhibition studio for a fashion designer? We found a space drawn, fully coated in wood, probably too labelled: without the necessary quality, neither the best finishing. Build is not economic; demolish neither. The budget was very limited, but maybe the intervention doesn’t pass through a constructive process. How to transform a space, giving it a personal atmosphere, serene and secure, without any kind of construction?
I remembered Gottfried Semper: the textile origin of wall.
We coundn't build nor even demolish, we opted for the idea of an honest coating: a loose textile, a coating that is not a mask, that doesn't even imitate or hide - a filter. Textile is the raw material of the client, the hypothesis from a solution became an evidence. We crystallized the architecture such as it was, without adding or removing, just sanding the wood and apply a veil; the filter. Around all the perimeter we apply a translucent curtain. Black. Black is not a colour, it is a concept. Is always classy – it lasts. It is a negative concentration, an annulment. On the floor a basic, industrial carpet, of the same colour, fixes the idea. We set the atmosphere, the role would be left to the product. A fashion atelier is marked countless profiles that hold the pieces of clothing. Usually tubular profiles. These tubes are the charriots or the front bars or the wide rods that suspend hangers. It emerged now the need to suspend the curtains of the dressing room and the one involving the space, the filters. How? In a tube?
There was still that solve the lighting. Be continuous was a possibility. Suddenly a continuous tube solved everything. The same tube that suspends the wraparound curtain serves to suspend the garments and to illuminate the space. Be discontinuous was a possibility. Points of light in the ceiling illuminate the mirrors; suspended light led the charriots; a luminous tape runs on wood. We chose the copper. We design a game console and two tables that organize the rooms, we chose some chairs, we painted the walls remaining.
