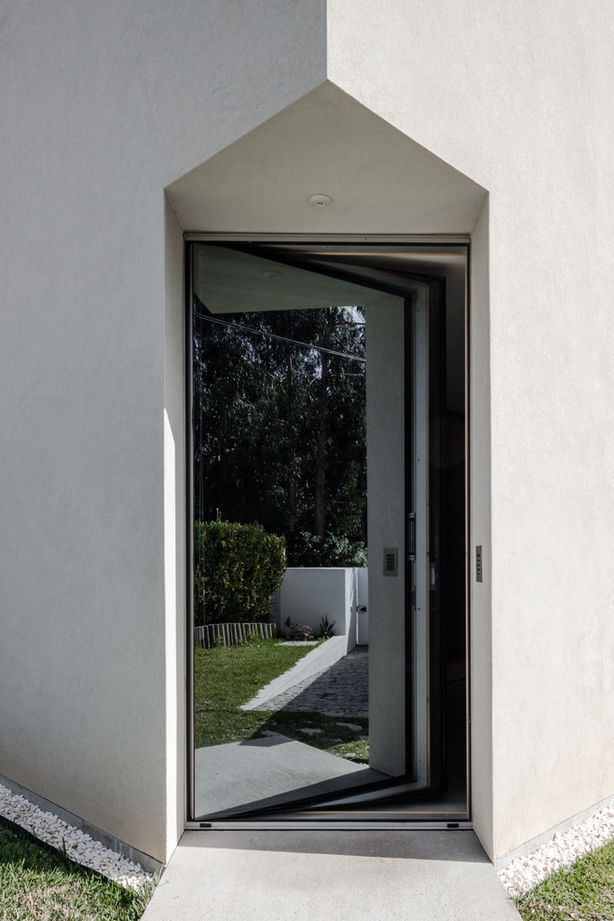
MAMI
HOUSE
Matosinhos,Porto, Portugal
2011-2016
author NOARQ - José Carlos Nunes de Oliveira program single family house collaborators Gonçalo Ferreira, Hugo Araujo structural project eng. Afonso Serra Neves - GEPEC hydraulic and acoustic project Rossana Pereira - GEPEC electricity, telecommunications and security eng. Alexandre Martins- GPIC gas and AVAC project eng. Raul Bessa - GET contractors Pedro Sousa - Sociedade Unipessoal, lda; Ordep Mobiliario intervention area 390 m² photography João Morgado

technical
drawings

description
They came to me and asked me to design a 160 m² house for €80,000. I told them it wasn't possible; I proposed them to raise the budget a bit, and I would have accepted.
Poetry is not exclusive property of the wealthy.
A few days later they returned; they could go as high as €100,000.
I love a good headache!
The shape of the plot of land was shaped as a slice of pizza, but the flat topography did not accompany the slope of the road towards the west. In order to meet the budget, we identified the most expensive components of a work:
1. We limited the number of bathrooms (only two for the two floors, one with a bath).
2. We chose energy efficiency rather than finishing materials. We designed a mini-bunker: a reinforced concrete structure, bare on the inside, covered with 8 and 10 cm ETICS on the outside.
3. The same austerity was used in rationalising the available area. In the middle of the ground floor, a 5.2 x 3.7 m block contains the kitchen, the toilet, the stairs (storage space in the garret) and living room bookcase.
The rest of the space was divided without using partitions.
We were out by €10,000.
























